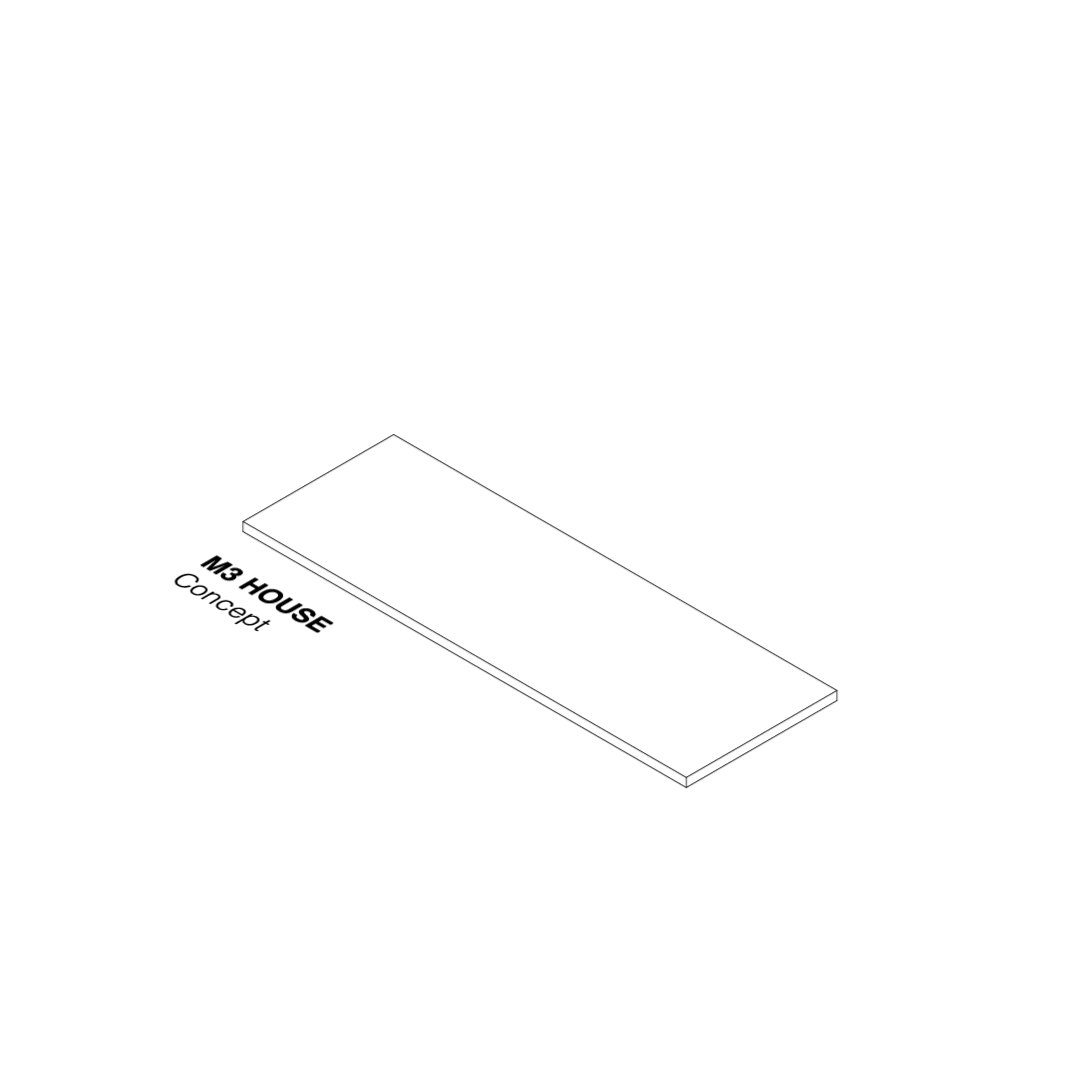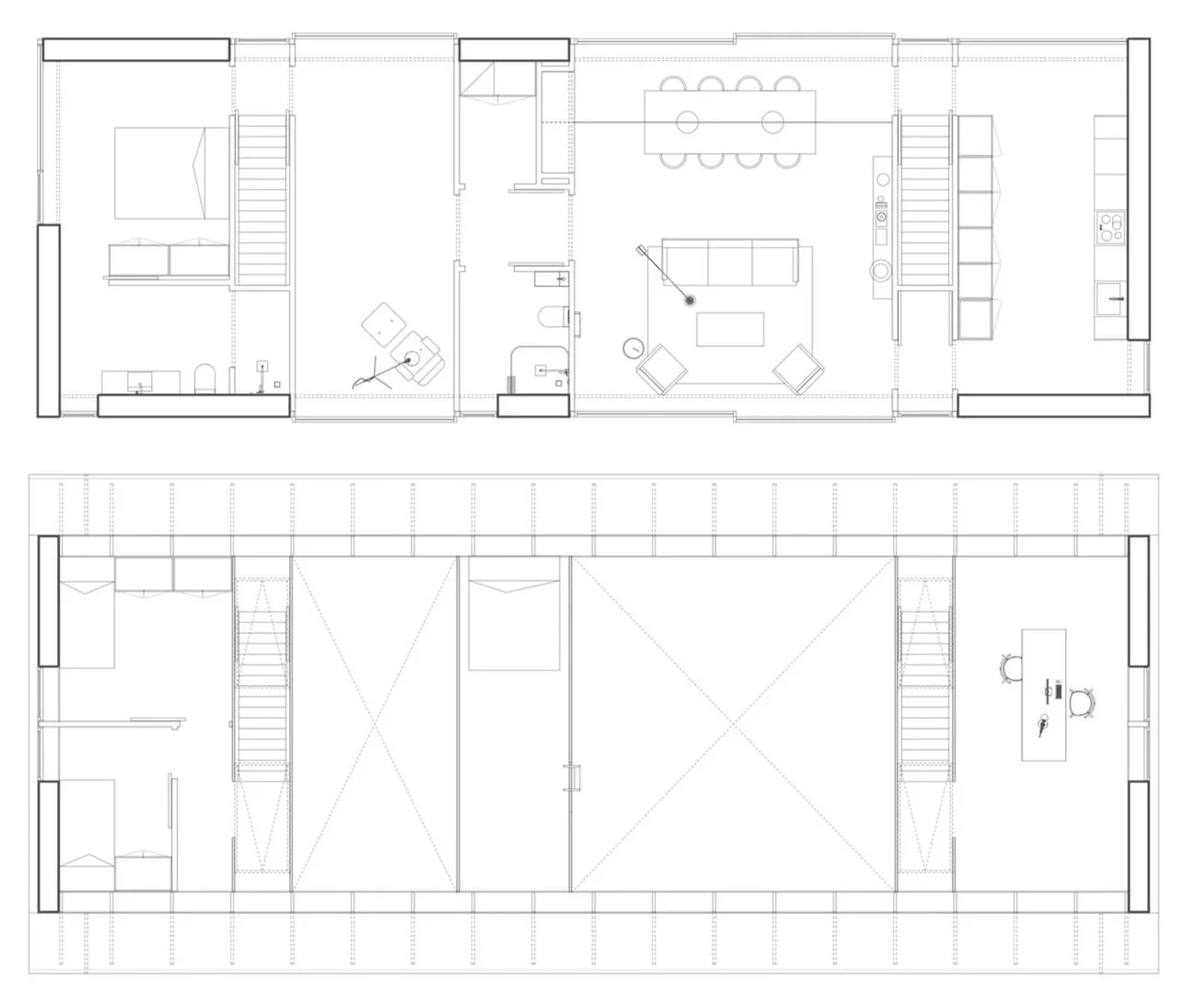M3 House / Selangor Darul Ehsan, Malaysia / 180sqm
M3 House is part of Project Minima - a series of conceptual homes exploring how compact, sustainable living can feel spacious, intelligent, and quietly delightful. Its small footprint and distilled floor plan work together to show how simplicity, when well-considered, can open up surprising possibilities.
The design is organised into three clean, sculptural blocks. Each volume holds the essentials - bedrooms, bathrooms, kitchen, utility, and study - while the spaces between them become the real connective tissue of the home. These negative spaces draw in light and air, encourage effortless cross-ventilation, and create a flow that feels expansive and unforced.
A playful moment sits at the heart of the plan: a raised loft-bed platform tucked into the middle block, reached by a simple ladder. Conceived as a temporary sleepover nook for visiting friends or family, it adds levity and warmth to the home’s disciplined clarity - an affectionate gesture toward how people actually live.
Accommodation:
3 bedrooms · 1 loft bed · 2 bathrooms · 1 study







