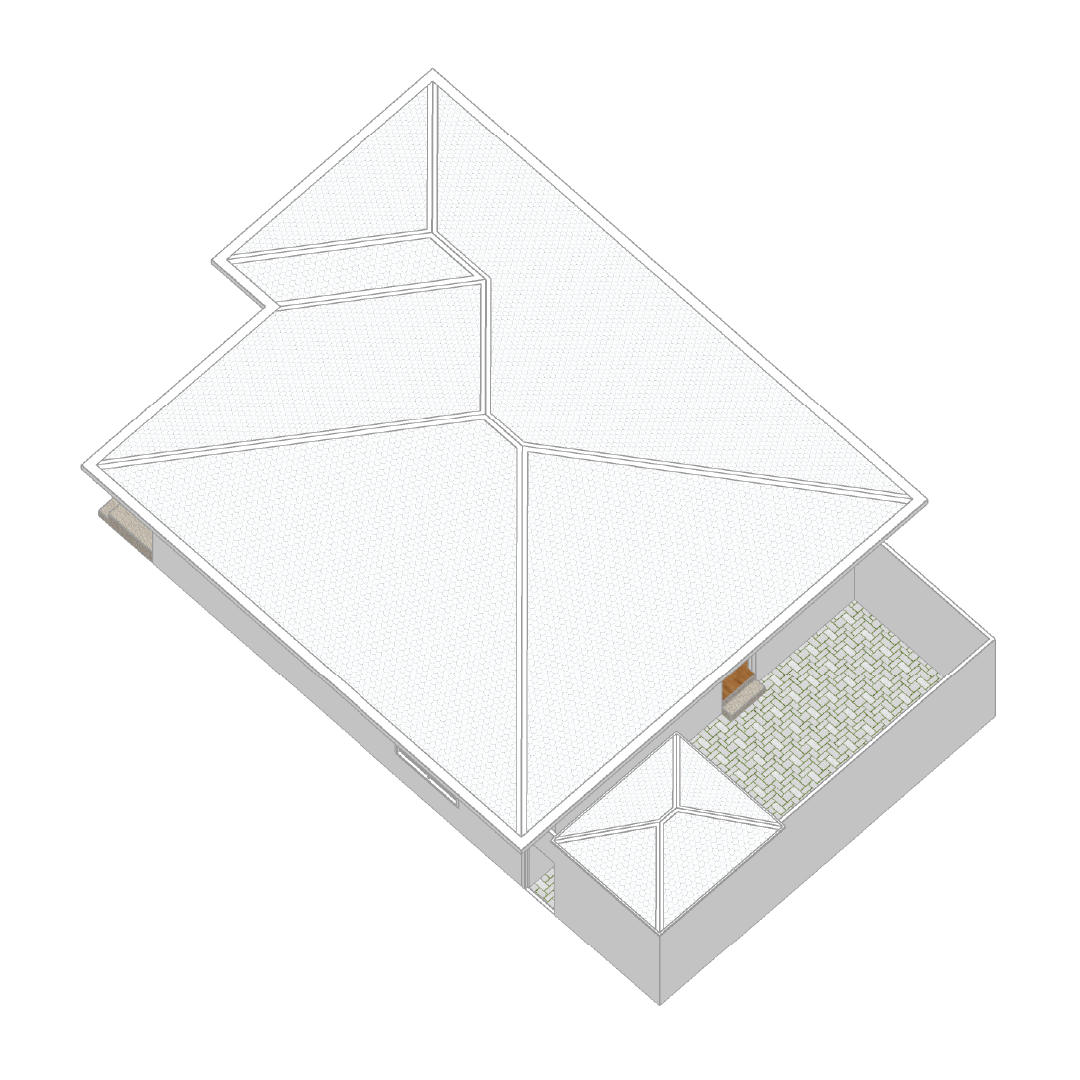Melbourne House / Melbourne, Australia / 95sqm
Melbourne House is a thoughtful reimagining of a suburban home - one that grows not by expanding its footprint, but by refining how each space relates to the next. The brief was simple yet ambitious: create a home that feels brighter, more fluid, and more attuned to contemporary living, all within the boundaries of its existing form.
The transformation begins with flow. By opening the living, dining, and outdoor areas into a connected sequence, the home shifts from compartmentalised to communal. Light travels further; movement becomes intuitive; daily rituals - cooking, gathering, resting - find a natural rhythm. The interior and exterior now work in concert, with the garden becoming an effortless extension of the social heart of the home.
Instead of adding volume, the design reallocates it. Corners are sharpened, thresholds are clarified, and storage is integrated with quiet precision. A pocket study is tucked neatly into the plan, offering just enough seclusion for focused work without disrupting the overall openness. Bedrooms remain calm retreats, while the bathrooms are elevated through careful detailing and a renewed sense of spatial generosity.
Along one edge of the house, a slender lap pool adds both function and atmosphere. It becomes a reflective ribbon of blue - visually elongating the outdoor space and adding a serene, almost meditative quality to the home’s everyday life.
What emerges is a house that feels simultaneously expanded and grounded: more spacious, more luminous, and meaningfully aligned with the way its inhabitants live.
Accommodation
2 bedrooms · 2 bathrooms · 1 pocket study · 1 lap pool










