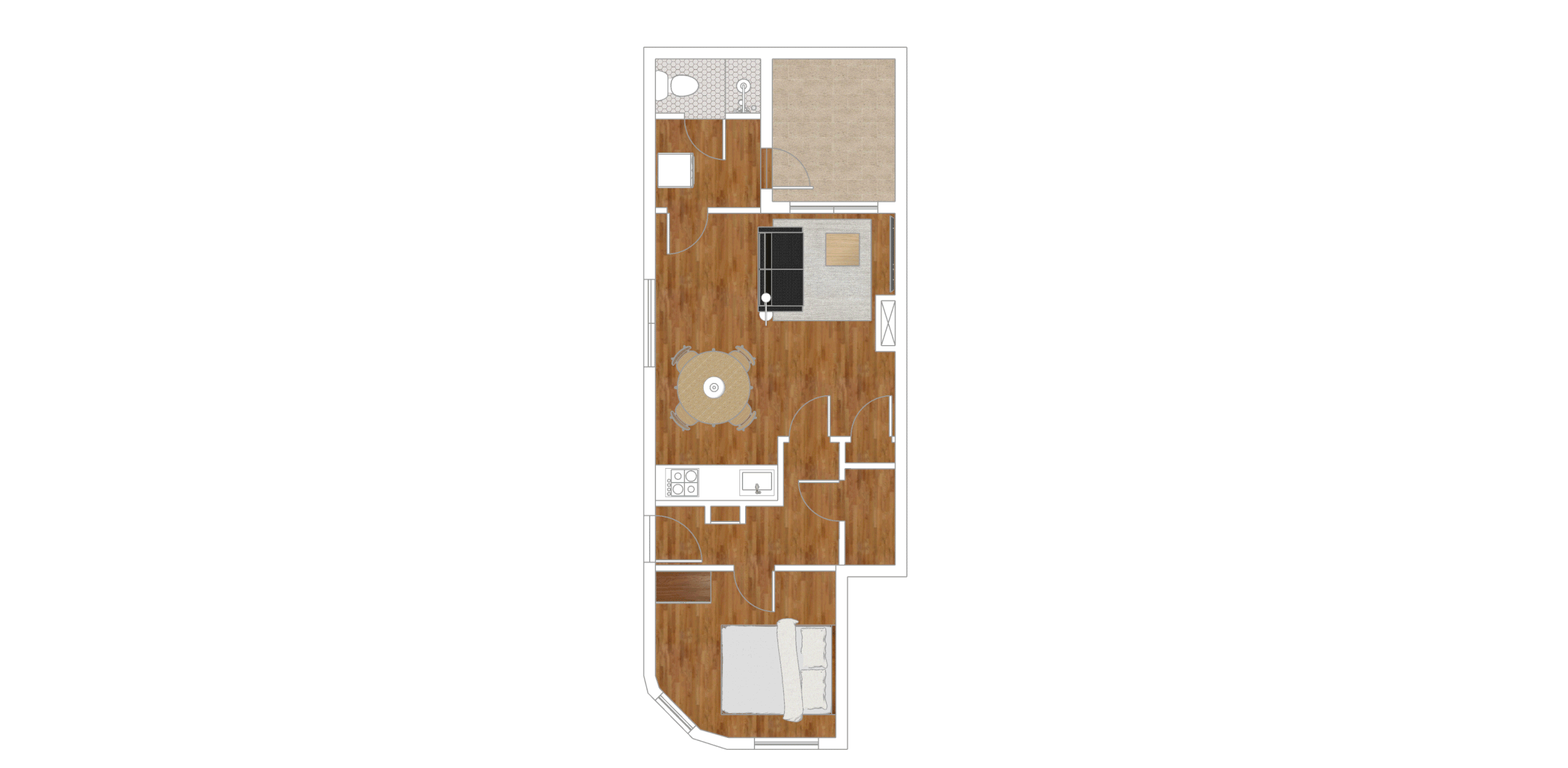Leiden House / Leiden, the Netherlands / 48sqm
Leiden House is a study in how clarity can completely transform a compact home. What begins as a modest footprint becomes something far more generous once its interior is aligned with intention: light where it’s needed, storage where it makes sense, movement where it feels effortless.
The transformation begins with reorienting the kitchen, pantry, and storage units into a clean, linear sequence. Drawn along a single axis, these elements instantly untangle the plan, opening circulation, extending sightlines, and giving the home a calm, confident spatial rhythm. Everyday living becomes easier; the interior feels lighter on its feet.
At the very end of the house, a tucked-away courtyard acts as a gentle terminus - quiet, luminous, and unexpectedly expansive. As a lightwell, it pulls daylight deep into the plan, a quality amplified through floor-to-ceiling and wall-to-wall glazing. What could have been a dark, forgotten corner becomes the home’s softest, brightest moment.
Every gesture in the remodel works toward efficiency without losing warmth: refined storage solutions, a thoughtful study nook, and a bedroom that stays intimate while benefiting from the home’s renewed openness. It is a compact house elevated through clarity - simple lines, generous light, and spaces that align naturally with daily life.
Accommodation
1 bedroom · 1 bathroom · 1 study








