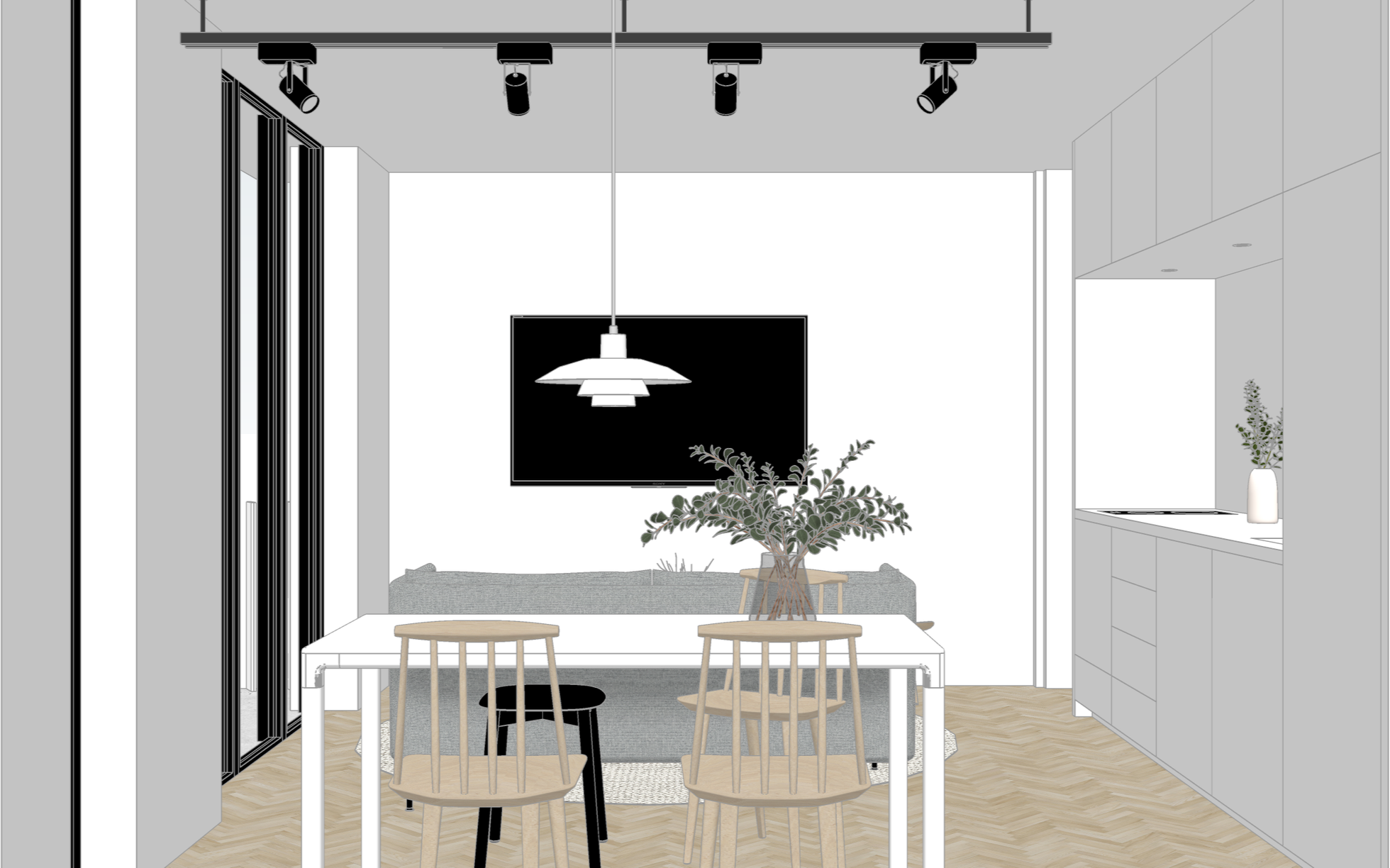Coppelstockstraat Apartment / Amsterdam, the Netherlands / 34sqm
Coppelstockstraat Apartment is a compact home with a layout that, while charming, had long been working against itself: a small bedroom, a tight bathroom with the washing machine squeezed inside, a modest kitchen, and a living-dining space that never quite settled into a comfortable rhythm. The entrance sits a level below, reached by a staircase, adding another gentle complexity to the way the home is experienced.
Yet within its limited footprint lay real potential. With only a few, carefully considered adjustments, the entire flow of the apartment could be transformed.
The heart of the redesign was simple: to open and enrich the living-dining-kitchen area so it could finally support a more fluid, generous way of living. To achieve this, the bedroom was made more efficient - reduced in size, but never in usability. The existing bed was replaced with a pocket-style queen platform tucked neatly into the right-hand corner, its raised base offering concealed storage. A new floor-to-ceiling wardrobe completes the room, giving it a quiet, composed clarity.
This small shift in bedroom depth released valuable space back to the social core of the home. The bathroom remains the same size, but the redistribution of areas allowed for a complete reconsideration of how the kitchen and living spaces meet. The kitchen now runs along the wall parallel to the bedroom and bathroom, elongated and reoriented to accommodate additional storage, more practical working surfaces, and integrated space for both washing and drying machines - freeing the bathroom to feel calmer, more composed, and better organised. Within it, the loo and sink find a more intuitive position, and the shower is redesigned for greater comfort.
To heighten the sense of visual continuity, the doors to both bedroom and bathroom were replaced with full-height panels, quietly merging into the new kitchen joinery. This gesture threads the entire space together, softening transitions and creating a seamless, architectural backbone for the apartment.
With the structure clarified, the living and dining areas could finally take their rightful place. Furniture is arranged parallel to the kitchen for harmony and ease of movement. The round dining table is replaced with a smaller, refined piece that comfortably seats four to six. The television console is removed - its absence allowing for a larger, more practical coffee table and a small companion stool beside the new sofa. The TV is mounted to the wall, freeing space and sharpening the room’s calm geometry.
Light was the final, essential element. By replacing the balcony door and windows with full-height glazing, the space becomes brighter, softer, more expansive. Two lounge chairs and a potted olive tree complete the balcony, adding an understated elegance that extends the living space outward.
The result is a home that feels balanced, intentional, and unexpectedly generous - proof that even small apartments can become deeply graceful when every detail is shaped with care.
Accommodation
1 bedroom · 1 bathroom






